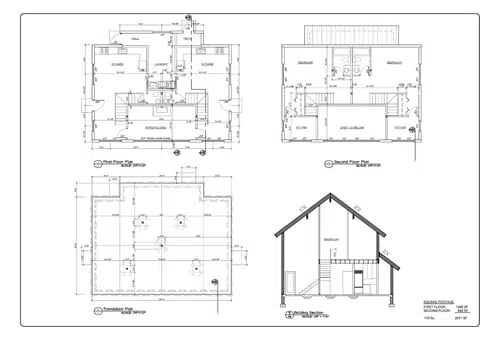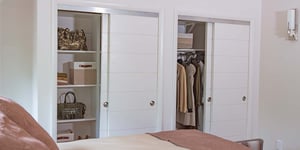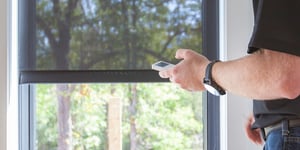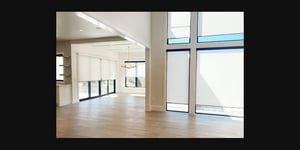

Multifunctional Living Spaces
This project consists of three entirely self-sufficient, off-grid structures: Atrium Duet—two living units connected by a central enclosed atrium/living space; Aspen Cabin—two story structure with open loft; Studio—two story structure with garage on first floor and studio on second floor. Because we are building in a pristine environment, we worked hard to keep building footprints small to minimize environmental impacts—every square inch will be used!

This is the elevation of the Atrium Duet building. A covered atrium connects the two sides.
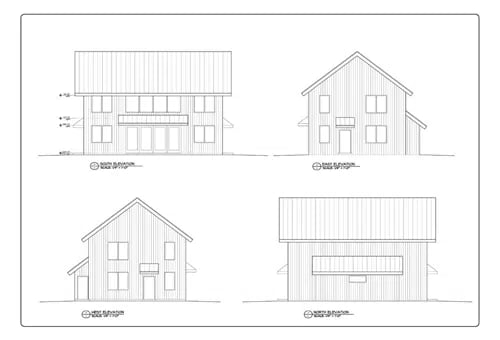
The Atrium Duet plan is tight and functional. Many spaces will have to do double or even triple duty as living, working, and eating areas.
