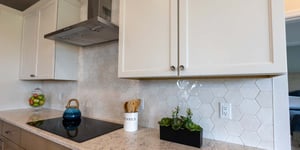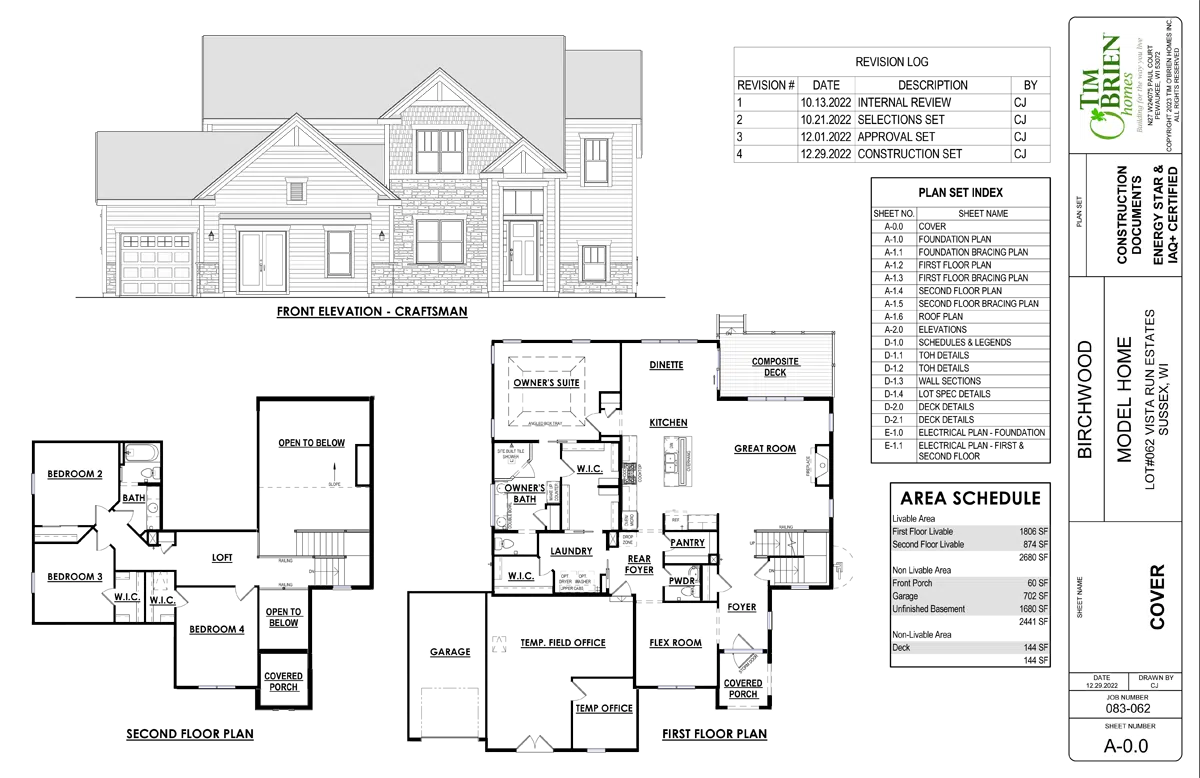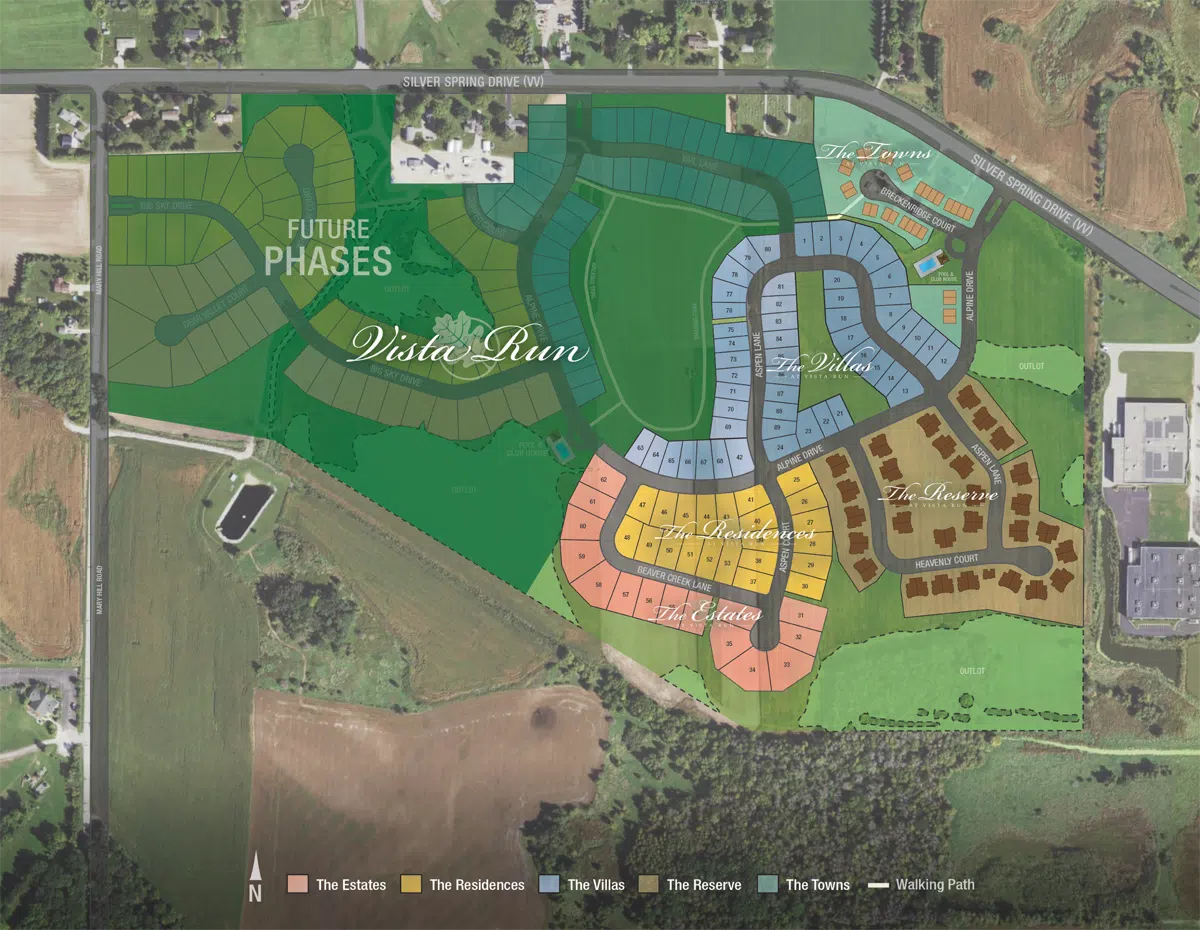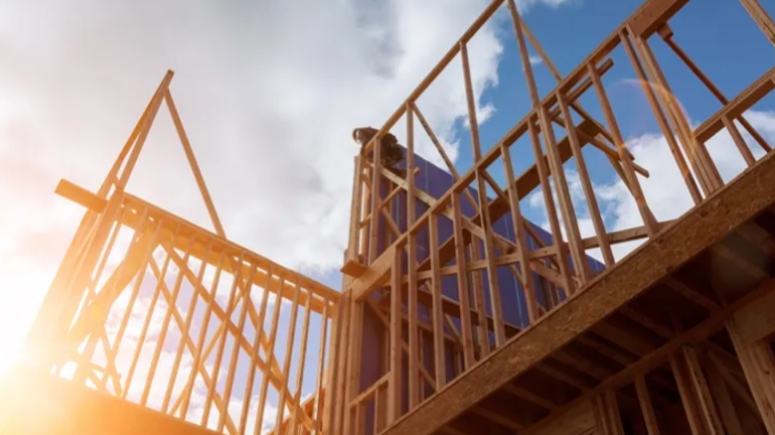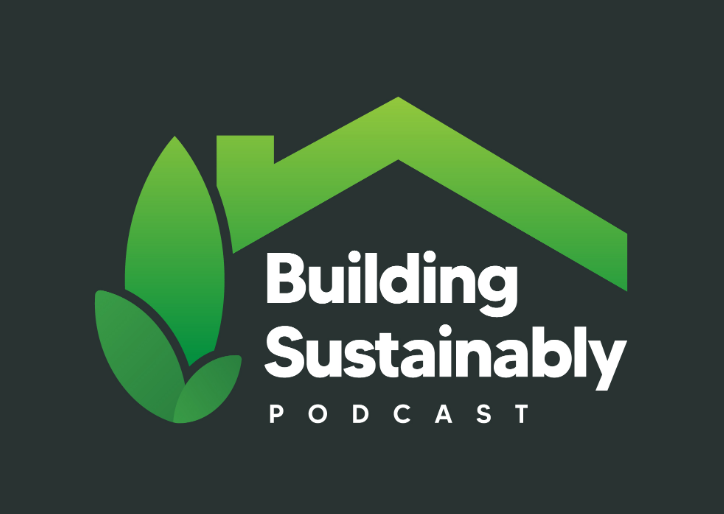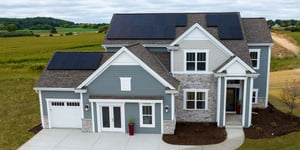
About VISION HOUSE SUSSEX

Utilizing market available, cost-effective products, systems, and technologies, the VISION House Sussex will highlight next-generation, mainstream green homes that are attainable for working-class American families. The project will be located in Vista Run, a mixed-use, master planned development that offers 300 new homesites and 60 acres reserved for community amenities like walking trails, parkland, and out-lots.
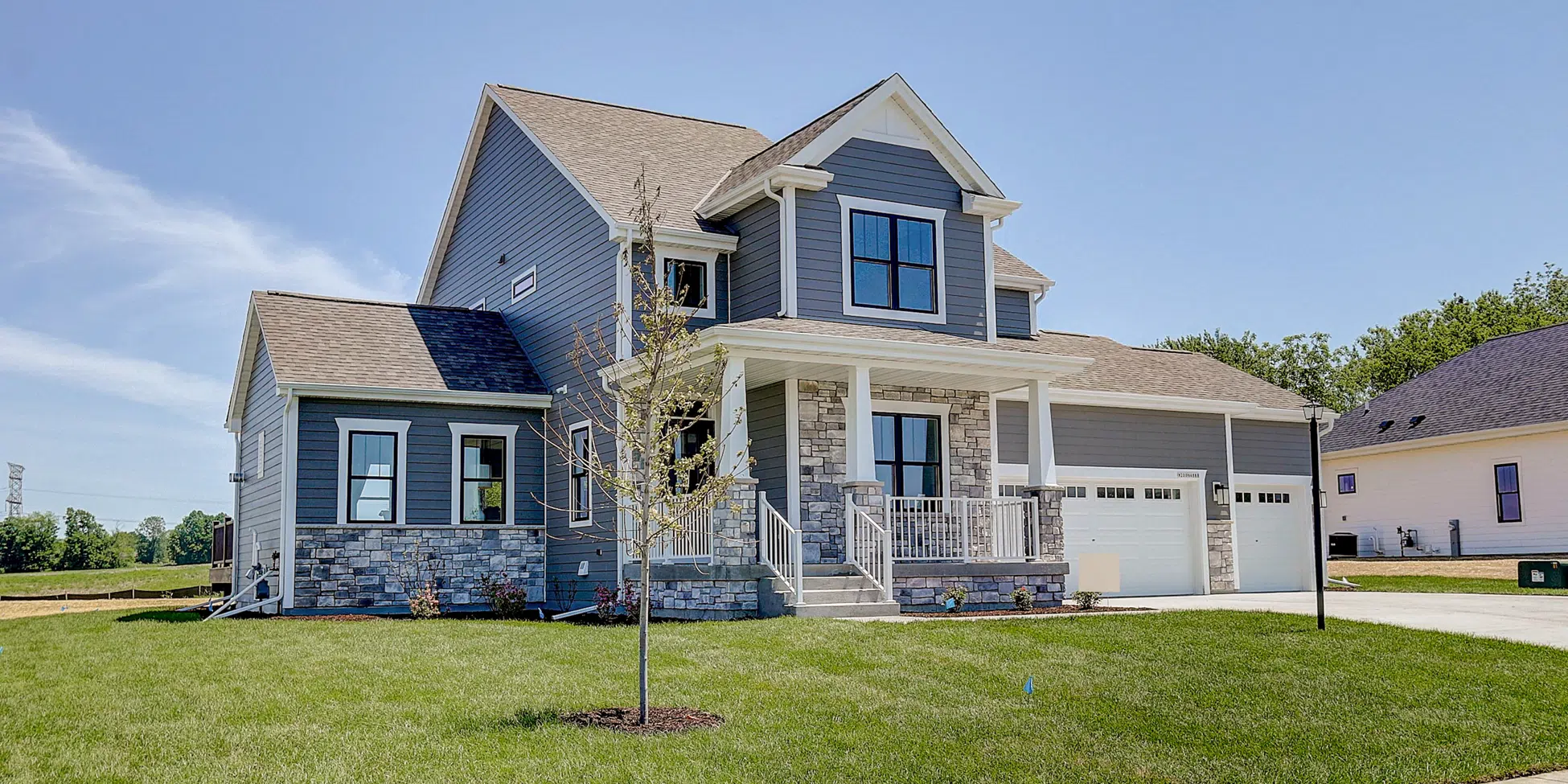
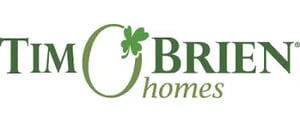 About Tim O'Brien Homes
About Tim O'Brien Homes
About Tim O’Brien Homes Tim O’Brien Homes is dedicated to building homes where green building is a standard feature and not an option. The company works to continuously improve the sustainability, affordability, and durability of the green homes they offer by focusing on best design and building science practices, renewable energy systems, and advanced technologies that optimize homeowner comfort and wellbeing.
Concepts
The VISION House Sussex will embrace the following concepts:
Comfort and Energy Efficiency
1” rigid foam insulation on exterior walls over 7/16”OSB
Closed-Cell Spray Foam Insulation (R-14) in basement box sills
95% high efficiency furnace with digital smart thermostat
Housewrap taped & sealed including all gable ends
1.5” (R 7.5) foam insulation on outside of the full foundation wall
EPA WaterSense® certified plumbing fixtures
Active Sub-Soil Venting System for healthier indoor air
Tested and Certified Green Built Homes
Complete field test performed by a third-party, certified professional
Wisconsin Focus on Energy™ homes exceeding minimum requirements
Green Built Home™ Certification
Erosion control storm water management
Recycle construction debris - glass, metal, card- board, plastic, wood, aluminum
Exterior Features
Box footing drain tile with water-proofing membrane on foundation wall
Reinforcement in foundation footings and walls
Insulated (R-15) exterior door with weather strip- ping and adjustable threshold
Paneled steel, insulated overhead garage door with weather stripping
UV Protected siding
ENERGY STAR® rated windows, low-E, argon filled glass
Interior Features
Large master bedroom suites with walk-in closets
Open-concept floor plans
High quality, sustainable countertop and flooring products
Expansive kitchen island for cooking and entertaining
Shelving systems in kitchen pantry and all bedroom closets
Comprehensive lighting package with LED bulbs
Project Highlights


Heat Pumps Can Reduce Home Energy Costs By Up to 60%
